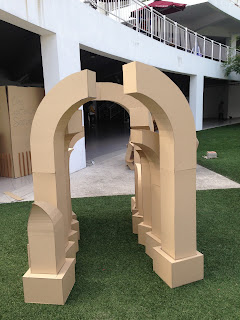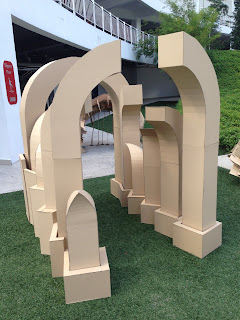1.Generate design concepts through the process of exploring various sources and abstracting ideas.
2.Identify key architectural design elements and principles with the ability to discern how they in form of space and form.
3.Relate the idea of the individual "self and the body" to space and its experiential qualities.
4.Articulate and apply architectural design elements,principles and materials to create an architectural composition that demonstrates place-making..
6.Produce legible orthogonal drawings and architectural models to visualize and communicate final design.
Project 1:Self Expression Through Object [REPRESENTING ME]
This is an ice-breaking design project which introduces basic methods and approaches in generation of ideas and abstracting conceptual narratives for design.
The main idea of this project is for us to achieve through the exploration and creative representation of the self.We are supposed to choose any medium of our choice which help us communicate and represent ourselves.
The following are my final work for this project:
 |
| Top View |
 | ||
| Side Elevation |

Perspective View

Throughout this project,I have learned a lot from colours and pattern.Every single action I took of to complete this project,I have my own reason of it.The most important one is,I felt glad that I was able to explore several approaches to my design thinking and production.
Learning Outcomes of this project:
1.Generate design concepts/ideas from self expression.
2.Generate design with considerations on materiality,form and function.
3.Generate design through the technique-driven method.
4.Produce model to communicate design.
Project 2:Self Expression Through Architectural Space [ME IN SPACE]
This is a project where we have to expand on the interpretation of the self and the multiple selves within a group and make it to be expressed spatially.
The main idea of this project is for us to construct a full-size space for one's own habitation in real physical contexts by applying the understanding of basic design knowledge which inform the space and form.We are only allowed to use cardboards as our materials when producing this installation that measures up to a volume no more than 1.5m x 1.5m x 2m.
The following are some of the pictures for this project:
 | |
| Study Model |
 |
| Study Model (To Actual Size) |
 | |||
| Study Model (Trying ways to stabilize our installation) |
 |
| Our group photo with the installation |
 |
| Front View of the installation (1:1 Scale) |
 | |
| Side Elevation of the installation (1:1 Scale) |
Throughout this project,I have learned how the human body relates to space,and also understand that the scale and proportion of the human body.Besides that,it also make me able to create and develop a conceptual narrative by applying the basic design principles and terminologies.
Learning Outcomes of this project:
1.Document,sketch and explain from personal experiences of the built environment.
2.Apply the understanding of basic design knowledge which inform space and form(human dimensions & scale;design)
3.Construct a full-size space for one's own habitation in real physical contexts.
4.Design simple architectural space with consideration of assembly techniques,materials and structure.
Project 3 : Space for the Self [MY CITY DREAMSPACE]
This is a project where we are required to design a hideout space for ourselves by engaging it to the walls of the chosen movie "THE FIFTH ELEMENT".
The main idea of this project is for us to understand the key themes of conceptual development,scale and proportion and basic design principles in spatial organizations and relationships.Besides that,we are also able to explore the notions and experiential effects of materials and senses towards our final design.
The following are my final work for this project:
 |
| My final model (front elevation) with the existing building |
 |
| My final model (right elevation) with the existing building |
 |
| Final Presentation Board 1 |
Throughout this project,I have learned how the human anthropometry and ergonomics relate to and inform the space.Besides that,it also makes me able to do some selection and differentiate the application of materials which helps in informing the sensory experience of space.
Learning Outcomes of this project:
1.Generate and develop design through model-making(concept models & study models).
2.Apply the understanding of basic architectural design principles which inform space,form and function(anthropometry,scale and openings).
3.Produce models to visualize the architectural design.
4.Sketch internal expression of space to communicate design(shadow).
5.Produce orthographic projection of plan and section to communicate the design idea.
Learning Outcomes of this project:
1.Generate and develop design through model-making(concept models & study models).
2.Apply the understanding of basic architectural design principles which inform space,form and function(anthropometry,scale and openings).
3.Produce models to visualize the architectural design.
4.Sketch internal expression of space to communicate design(shadow).
5.Produce orthographic projection of plan and section to communicate the design idea.

No comments:
Post a Comment