Project 3 Final Product
Project 3 : Animation of the Completed 3D Scene
Here you go, my final video of the retreat house:
Here you go, my final video of the retreat house:
Just in case, this is my link to access to my final video in Youtube :
http://www.youtube.com/watch?v=89bNa_cIZY0
*REMEMBER TO CHANGE THE QUALITY SETTINGS TO 1080p WHEN YOU ARE WATCHING TO ENSURE THAT IT IS IN A CLEAR MODE* :)
*REMEMBER TO CHANGE THE QUALITY SETTINGS TO 1080p WHEN YOU ARE WATCHING TO ENSURE THAT IT IS IN A CLEAR MODE* :)
WIP of Project 3 : A Maximum 90 Seconds Animation of the Completed 3D Scene
Project 2(b) Final Products
Project 2(b) : Interior Renderings of the Building with Site Context
+(Bedroom+View).jpg) |
| View 1 : Bedroom view during sundown. |
+(Living+Room+View).jpg) |
View 2 : Living room view during winter.WIP of Project 2(b) : Still Rendering with Materials, Lights, Camera Views with Site Context |
 |
| 1.Start with the cad file(floor plan) to place the required furniture. |
 |
| 2.Example-To place a television cabinet, draw a rectangle first. |
 | ||||||||||||||||||||||||||||||||||||||
3.Rotate the rectangle.
|
Project 2(a) : Exterior Renderings of the Building With Its Site Context
.jpg) |
| Eye-level view 1 : Front elevation of the building, at 2pm. |
.jpg) |
| Eye-level view 2 : Back elevation of the building, at 4pm. |
WIP of Project 2(a) : Still Rendering with Materials, Lights, Camera Views with Site Context
 | ||||||||||||||||||||||||||||||||||
1.Group all the same objects into a layer in Rhino.
|
Project 1 Final Products
Project 1 : Modelling Final Product
 |
| View 1 |
 |
| View 2 |
 |
| View 3 |
 |
| View 4 |
 |
| View 5 |
WIP of Project 1 : Modelling of an Architectural Design
 | ||||||||||||||||||||||||||||||||||||||||||||||||||||||||||||||||||||||||||||||
1.Tracing outline of the plan in CAD.
|







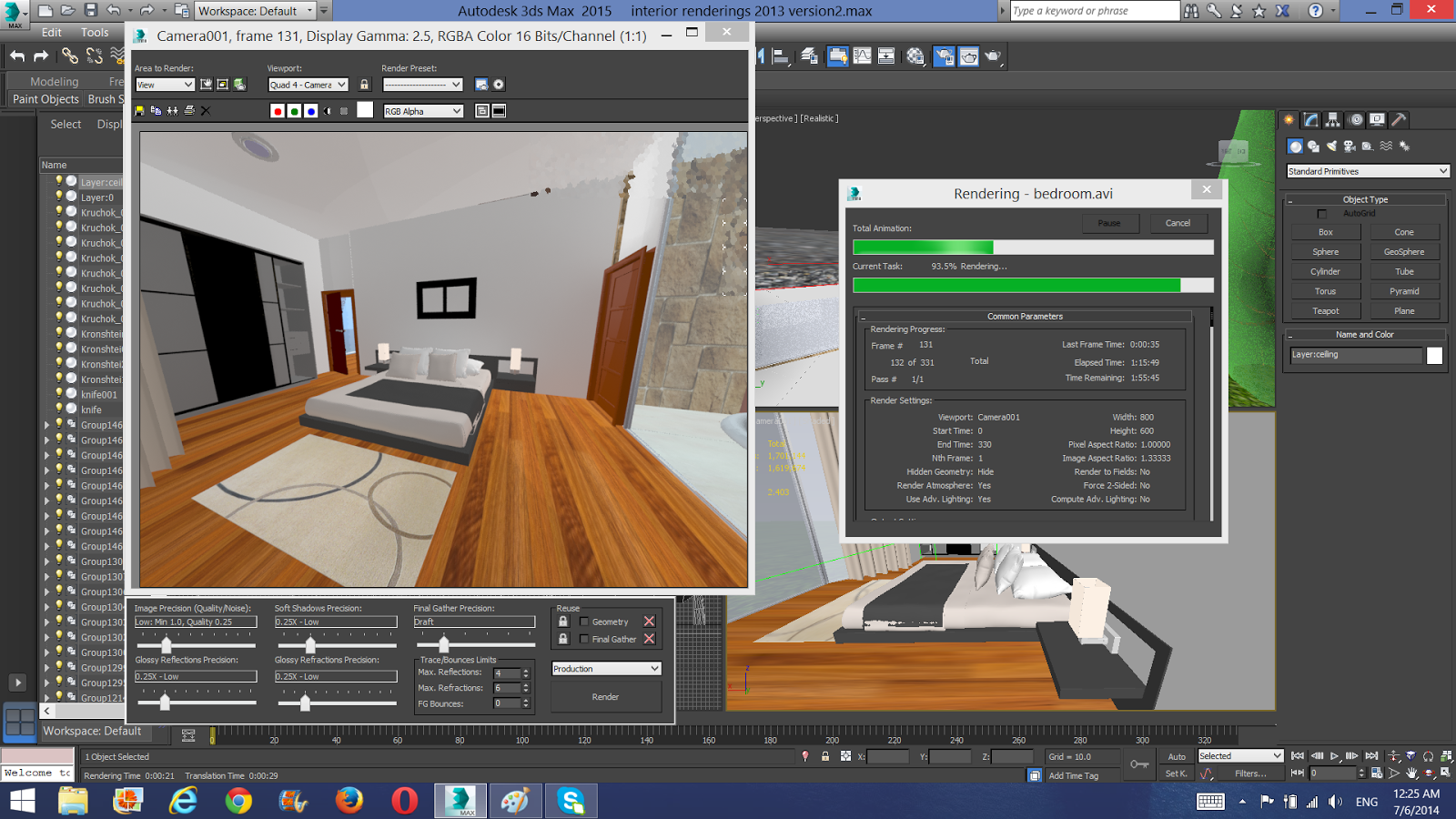
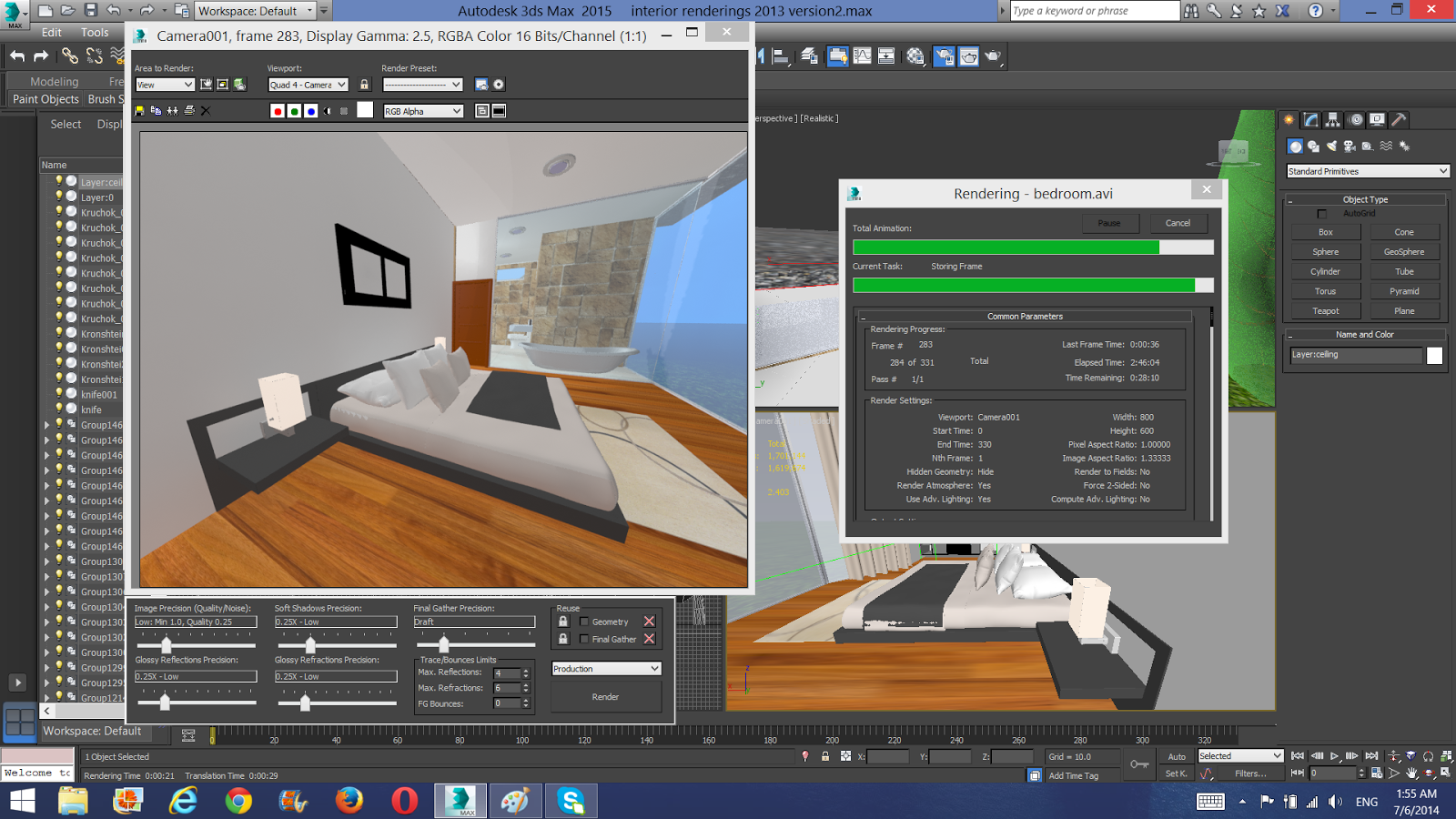
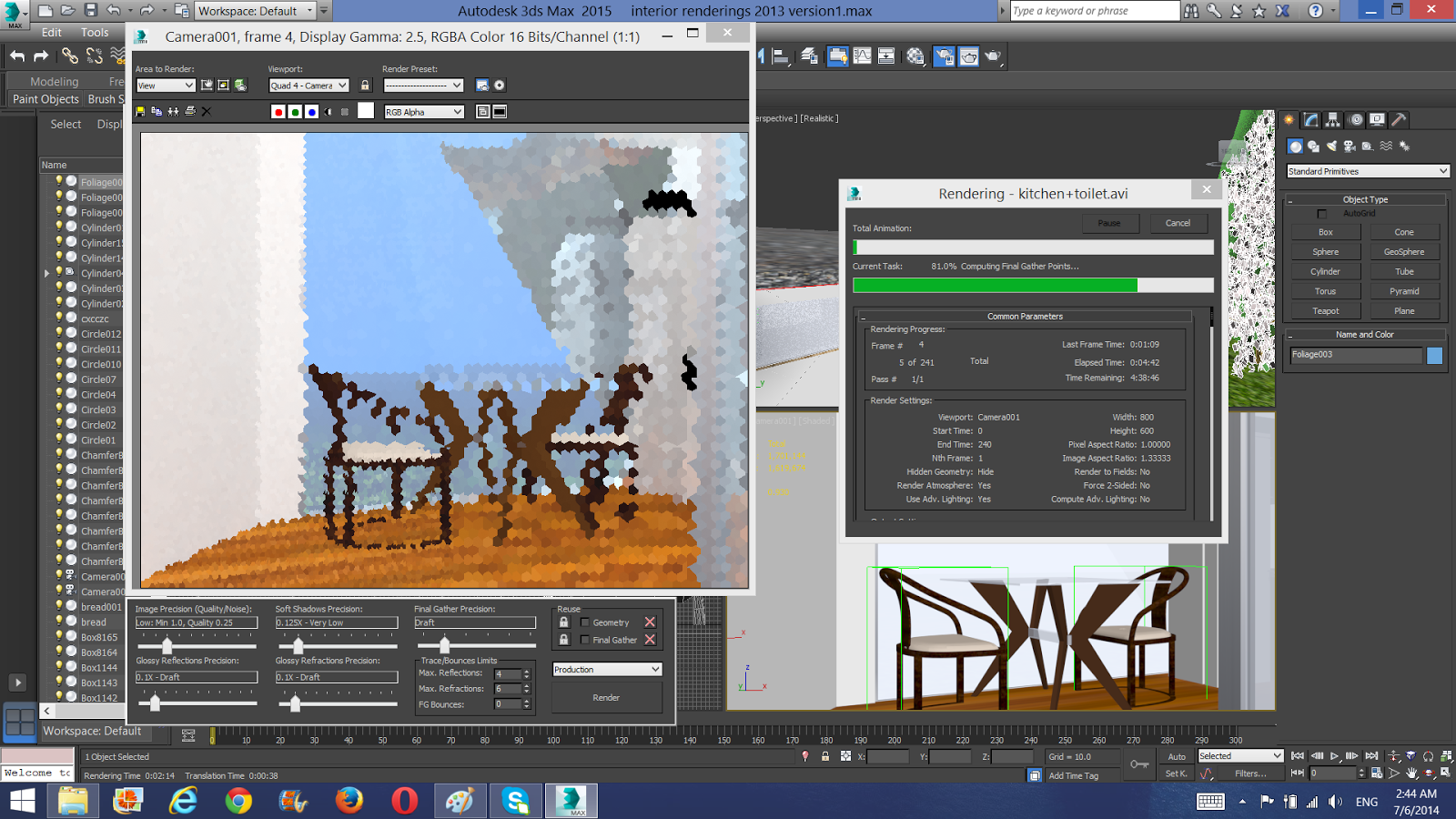


+into+video+maker+to+make+video+editting..png)










..jpg)



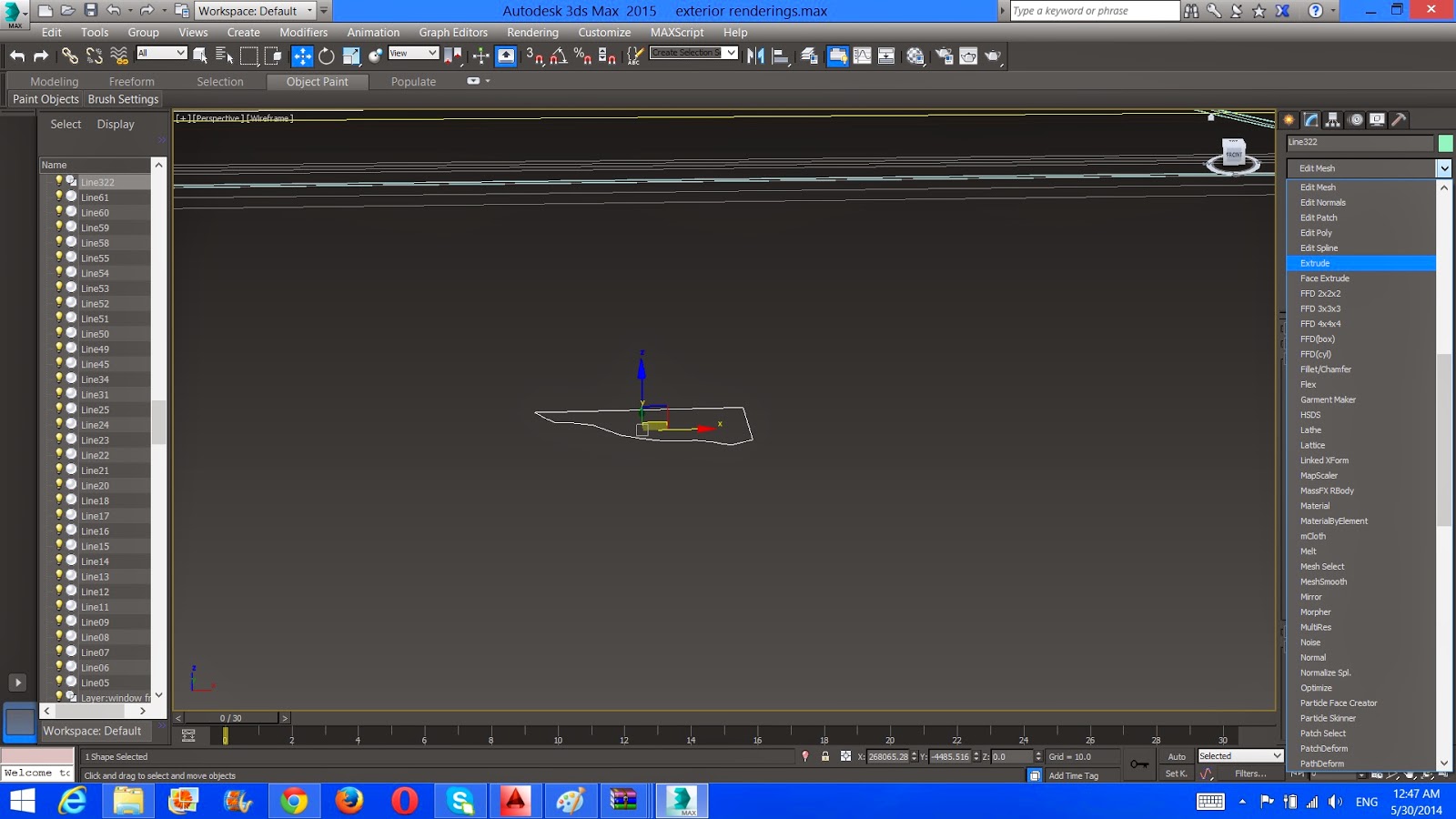

















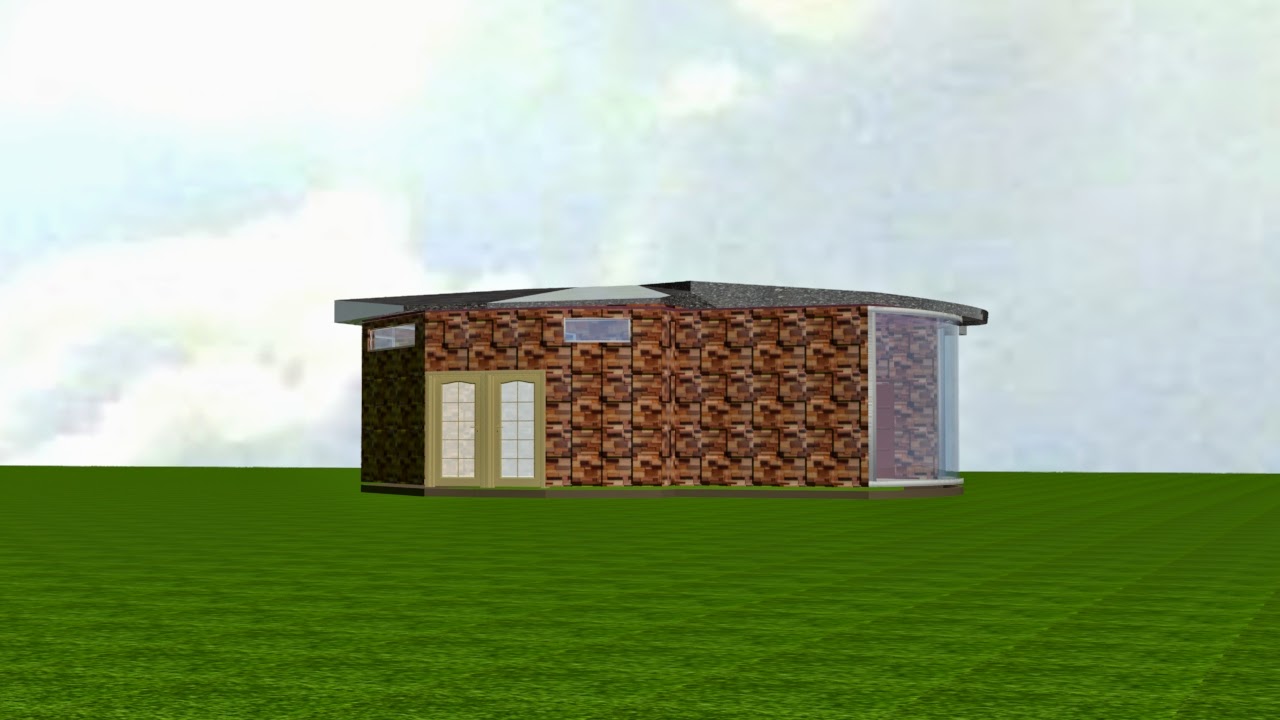





























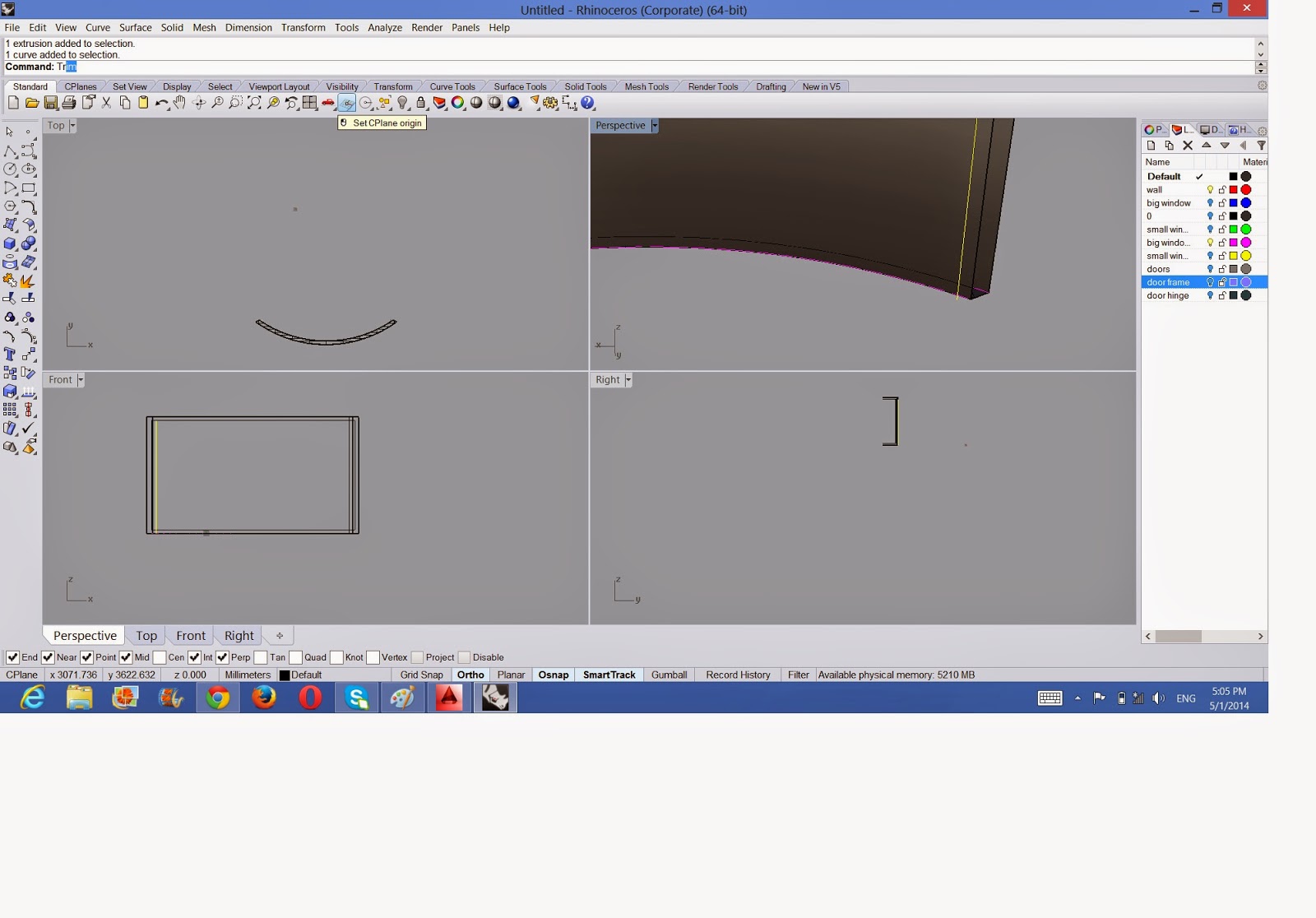



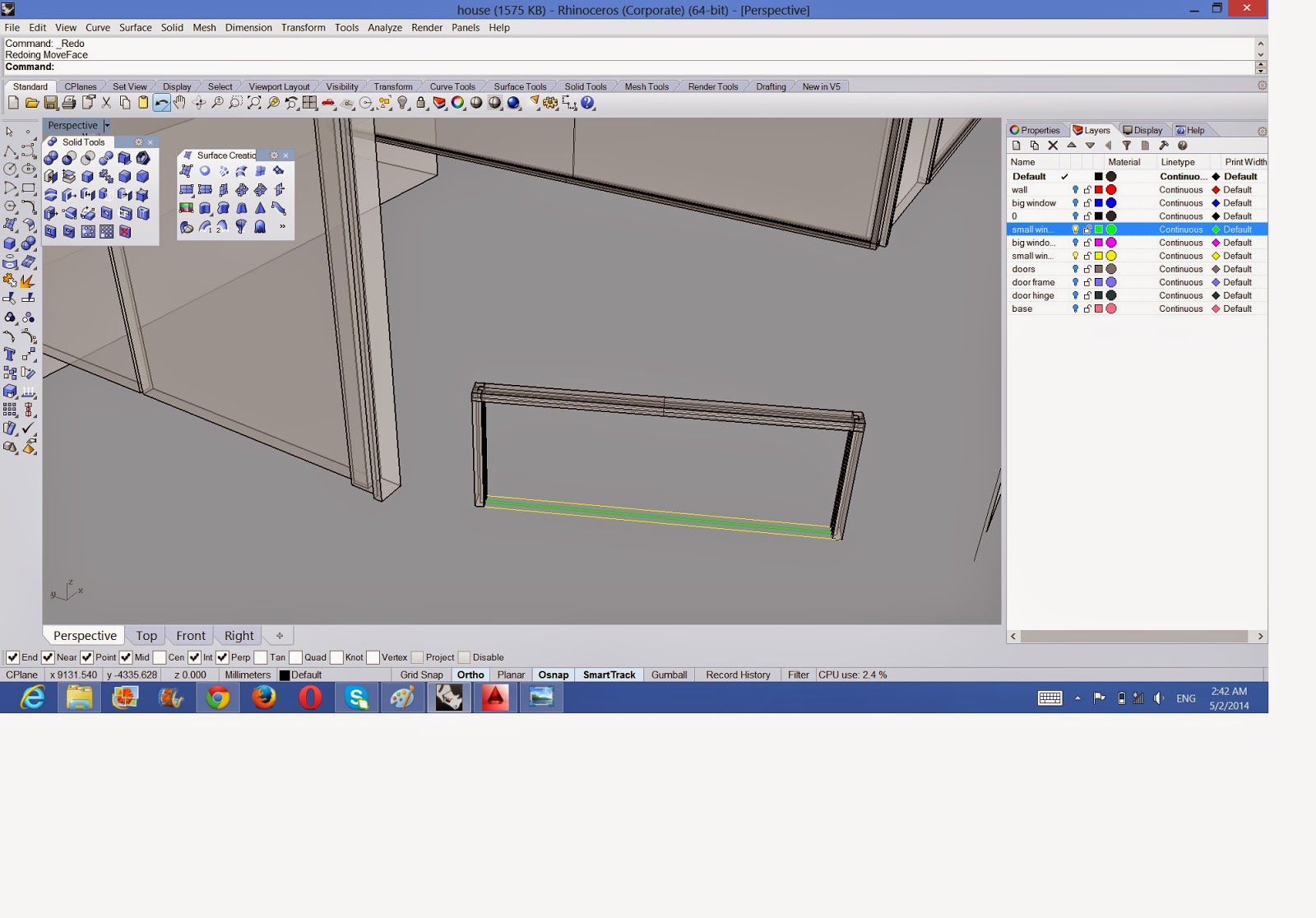












No comments:
Post a Comment