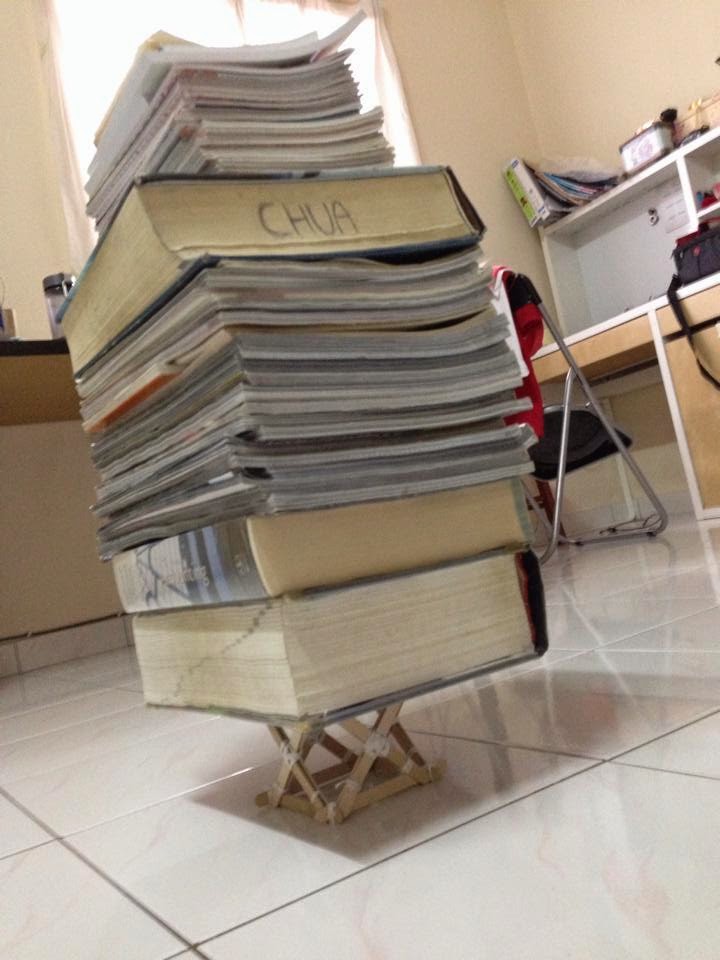Project 1 : Understanding Forces in Skeletal Structures
The main idea of this project is to let us to create an understanding of skeletal structure and its relevant structural components. Besides that, it also enables us to understand how a skeletal structure reacts under loading.
Hence, in a group of five, we were required to construct model of a tower using popsicle stick, toothpick, thread and pins. No glue or any adhesive material are allowed for this construction. We were then required to produce an analysis on the success or failure of the the tower together with the justifying measures in the case of failure, in the form of an A3 bound report. Sketches and diagrams to explain the forces, structural movement experienced during the testing of the tower are needed.
So, feel free to read my completed report over here, Building Construction(2) Project 1
While the following are some of the images of skeletal tower:
 |
| One of the failure of the skeletal tower. |
 |
| Model testing |
 |
| Top view of the final model |
 |
| Overall look of the final model. |
Throughout this project, I get to know the importance of a good structural design for a building. The structure of a building must be able to transfer its load completely to the ground. If not, any mistake on the structure can cause failure to the building and also the users. Besides that, a good building should withstand all kinds of disturbance force from its environment. In all words, experiencing and understanding skeletal construction is important as it is one of the most widely used structures for building support. As a designer, we should know how a skeletal structure works because skeletal structure provides the load bearing resistance of the structure and supports the secondary elements.
Learning Outcomes of this project:
1.Apply construction system in design.
2.Recognize the implication of construction systems in design. 3.Analyse the issues of strength, stiffness and stability of structures including modes of structural systems, forces, stress and strain and laws of static.
Project 2 : Understanding Forces in Solid Structure and Surface Structure
This is an assignment designed to allow an understanding of solid structure and surface structure and its relevant structural component. Besides that, it aims to demonstrate a convincing understanding of how solid construction and surface construction works. In other words, it focused on exploiting the qualities inherent in solid construction and surface construction.
Here for this project, we were grouped into 6 and were assigned to produce an A3 sized model showing the surface construction used in O2 Arena and also an A4 sized booklet to analyse the success or failure of the model. At the same time, a brief introduction, construction method, modelling process as well as detailing of different parts of the O2 Arena to show how it is constructed are needed to include in that booklet, too.
While for the individual part, each of us was required to do a 2D detail drawing to show different parts of the O2 Arena of how it is constructed.
So, feel free to read my completed report over here, All About Surface Structure of O2 Arena, London
While the following are some of the images of final model :
 |
| View 1 of the final model. |
 |
| View 2 of the final model. |
My individual work for this project :
 |
| 2D Detail Drawing |
Throughout this project, I was able to differentiate how a solid structure and surface structure react under loading. Besides that, I also realized that team play and pre-planning skill did play an important role in this project. Both of the components mentioned just now helps in controlling our time management and also, correct amount usage of materials. Furthermore, I am grateful that I have learnt many types of construction details throughout this project. As a designer, it is very important for us to understand when and where each of the different type of structural system is used. This is because nowadays, solid and surface construction method is one of the most widely used structures for building support. Both of this structures do provide the required load bearing resistance and aesthetics which often required by designers.
Learning Outcomes of this project:
1.Identifications of basic structural systems in construction
2.Compare solid and surface construction systems.
3.Differentiate solid and surface construction systems in terms of loads and forces acting on structural
elements.
4.Recognize and apply the implications of construction system in design.
5.Analyse the issues of strength, stiffness and stability of structures including modes of structural
systems, forces, stress and strain and laws of static.
No comments:
Post a Comment