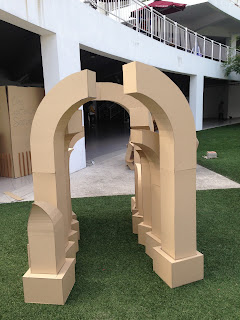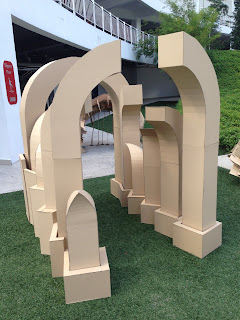Project 1A:My Home My Space
This is an assignment which designed as an introduction to building materials that are commonly used in the local construction industry.
Hence,we are required to identify five materials that are being used in any space in our home.After that,a catalogue of these materials and the descriptions of them through photographs and sketches are required,too.
Throughout this project,I was able to identify different materials which are used for the construction finishes and furnishings.At the same time,I also got to know more about the general usage of the selected materials.Last but not least,I was able to improve my documentation and presentation skills because all of the information that I have gathered needed to be planned and ammended before I could hand in this project in a satisfactory condition.
Learning Outcomes of this project:
1.Recognize different types of materials and their properties.
2.Identify and describe the findings.
Project 1B:Materiality of Space [An Experiential Exploration]
This is an assignment which is designed to allow one to understand the reasoning behind choices made by certain designer in terms of concept,functional use,environmental response,environmental profile,structural requirement and availability of resources when selecting or proposing a building material for a space or building.
So,in a group of four,we have chosen a residential building which named as Palmiera at Kinrara Residence which allows us to experience and explore most of the building materials that covered in the module at there as our choice.We were then required to produce two group presentation boards,a mood board and also an individual presentation board for ourselves.
The following are my final works for this project:
 |
| Group Presentation Board (Introduction about Palmiera) |
 |
| Group Presentation Board (Descriptions about materials being used) |
 |
| Mood Board |
 |
| Individual Presentation Board (Descriptions about materials being used) |
Throughout this project,I was able to develop an understanding of the choices designers make in choosing the building materials based on the properties of these materials.Besides that,I also got the further information about the physical and chemical properties of the building materials being used in the existing building.Last but not least,I realized that it was so important for one to know the standard construction terminologies for the materials used.
Learning Outcomes of this project:
1.Produce a complete documentation and analysis of materials in respect to physical and chemical properties.
2.Identification of various types of building material(finishes and structural).
3.Understand the effects of building materials on aesthetics and structural qualities of a space or building.
4.Understand the appropriateness of material used in context several factors occupancy,concept,climate.
5.Acquire analytical skill in understanding selection of building materials for a building/design.
6.Understanding of application or installation of material as finish and structural material(simple construction).
Project 2 Integration:Material Specification
This is an assignment designed to introduce the process materials selection process by designers during designing stages and also to expose us to latest development and technology relating to the building materials.It focused on the challenging task of selecting materials for a design project responding to several issues such as site context-material compatibility with climatic,cultural,and aesthetic conditions,applicability of material to occupancy,size of building including the durability and structural requirements,environmental impact building materials and recycling issues.
Here for this project,we are required to explain with illustrations,based on the materials proposed for our final studio design.
Following is my final work for this project:
Throughout this project,I was able to develop the understanding of how the building materials selection can affect the aesthetic and structural values of our design.Besides that,it also allowed me to demonstrate my understandings of the building materials proposed in a proper way.Lastly,by completing this project,a better skills of data gathering was developed as references and researches were needed,otherwise there would be insufficient of information needed.
Learning Outcomes of this project:
1.Apply understanding of various types of building material which affects the tactile and chemical properties of a design,building or space.
2.Exploration and identification of various types of building materials and technology.
3.Understand the effects of building materials on occupancy,aesthetics and structural qualities of a space or building,environment and etc.
4.Produce drawings to visualize the architectural effects of proposed materials(spatial quality).






























