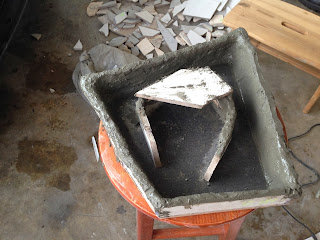1.Recognize the effects of growth on the environment.
2.Identify local climatic and environmental concerns;utilizing strategies which will encourage effective local sustainable design principles and building practices.
3.Exemplify creativity in attempting to explore the current environmental circumstances.
4.Exemplify environmental strategies already adopted in the vernacular architectural language of Malaysia.
5.Exemplify and explain the concept of sustainability including environmental and ecological sustainability.
6.Recognize role and responsibility of an architect towards environment and society.
Project 1:Green-Go 2013 International Short Film Contest
The main idea of this project is to increase our awareness of current environmental issues locally and globally.
Hence,we are required to do our part by producing short films that reflects our concern and to part of the change for a better world.This time,I chose to produce a campaign film which themed "LIFE IN PLASTICS,IT'S FANTASTIC?" as my film topic.
Feel free to watch my video here,Plastic Awareness
Throughout this project,I was able to improve my ability to control time management as producing a short film,balancing time in gathering data and producing video were needed.Any delaying in both aspects will affects the end product of this campaign film.Besides that,I also got to know how serious plastics actually brings harm to the society nowadays.Lastly,my documentation and presentation skills were improved,too.This is because based on the information that I have gathered,I need to plan and edit them into a satisfactory one so that I can bring the plastic awareness message well to everyone.
Learning Outcomes of this project:
1.Recognize the effect of growth on the natural environment.
2.Explore the concept of environmental and ecological sustainability.
3.Exemplify creativity in attempting to explore the current environmental circumstances.
4.Recognize role and responsibility of an architect towards environment and society.
The following are my final works for this project:
Hence,we are required to do our part by producing short films that reflects our concern and to part of the change for a better world.This time,I chose to produce a campaign film which themed "LIFE IN PLASTICS,IT'S FANTASTIC?" as my film topic.
Feel free to watch my video here,Plastic Awareness
Throughout this project,I was able to improve my ability to control time management as producing a short film,balancing time in gathering data and producing video were needed.Any delaying in both aspects will affects the end product of this campaign film.Besides that,I also got to know how serious plastics actually brings harm to the society nowadays.Lastly,my documentation and presentation skills were improved,too.This is because based on the information that I have gathered,I need to plan and edit them into a satisfactory one so that I can bring the plastic awareness message well to everyone.
Learning Outcomes of this project:
1.Recognize the effect of growth on the natural environment.
2.Explore the concept of environmental and ecological sustainability.
3.Exemplify creativity in attempting to explore the current environmental circumstances.
4.Recognize role and responsibility of an architect towards environment and society.
Project 2:Appreciating Environment[NOTHING IS CONSIDERED WASTE]
This is an assignment where we were exposed to general construction material wastage and it aims to introduce basic awareness of waste and environmental stress and to create the awareness relating environmental issues relating to construction issues towards us.
So,in a group of four,we have chosen two construction sites around Kelana Jaya which allow us to explore more on how and why waste is produced on the site that help in our documentation part.We were then required to produce a research poster of our studies and findings.While for the individual part,we were to produce a beautiful object which made only from construction waste(that we collected from our site visit).
The following are my final works for this project:
 |
| Group Presentation Board(Research and documentation made on the site) |
 |
| My Individual Object(In Process Stage 1) |
 |
| My Individual Object(In Process Stage 2) |































